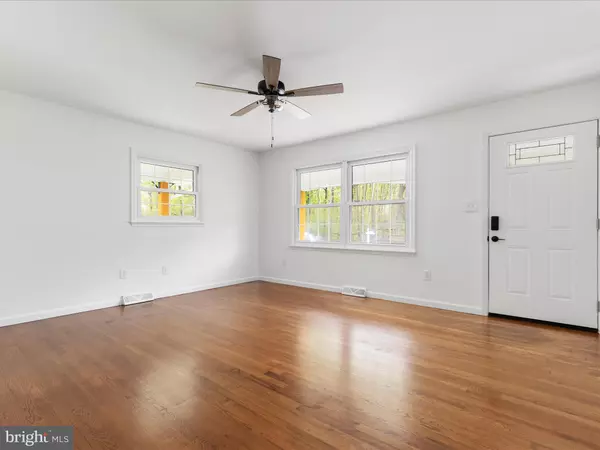$433,900
$433,900
For more information regarding the value of a property, please contact us for a free consultation.
1327 CRUMS CHURCH RD Berryville, VA 22611
3 Beds
2 Baths
1,160 SqFt
Key Details
Sold Price $433,900
Property Type Single Family Home
Sub Type Detached
Listing Status Sold
Purchase Type For Sale
Square Footage 1,160 sqft
Price per Sqft $374
Subdivision Old Russell Farm
MLS Listing ID VACL2002656
Sold Date 06/10/24
Style Ranch/Rambler
Bedrooms 3
Full Baths 2
HOA Y/N N
Abv Grd Liv Area 1,160
Originating Board BRIGHT
Year Built 1974
Annual Tax Amount $1,617
Tax Year 2022
Lot Size 1.750 Acres
Acres 1.75
Property Description
Practically brand new! Must see!
This cute white brick rancher has a new roof, new HVAC, completely new kitchen, and 2 brand new baths! But wait - new plumbing and electrical, new pressure tank, new dbox and drainfield. And there's more - new lighting, new paint, re-done hardwood floors! You can move in with confidence knowing that repair bills will be a thing of the past!
Welcome to country living on almost 2 acres. From most windows you have lovely views of trees and woods. Plenty of room to add on a garage, barn, or even a pool. The options are endless.
Below you have almost 1200 unfinished sf for future expansion. The basement has incredible structural integrity - it has been reinforced with engineered power braces and carbon armor. A transferable warranty gives peace of mind that this home is solid, through and through.
There is nothing like this on the market, and it is sure to go quickly. Schedule an appt to view today!
Location
State VA
County Clarke
Zoning AOC
Rooms
Other Rooms Living Room, Primary Bedroom, Bedroom 2, Bedroom 3, Kitchen, Basement, Laundry, Bathroom 2, Primary Bathroom
Basement Full, Unfinished, Connecting Stairway, Sump Pump
Main Level Bedrooms 3
Interior
Interior Features Attic, Ceiling Fan(s), Combination Kitchen/Dining, Entry Level Bedroom, Kitchen - Table Space, Primary Bath(s), Stall Shower, Tub Shower, Upgraded Countertops, Wood Floors
Hot Water Electric
Heating Forced Air
Cooling Central A/C
Flooring Hardwood, Luxury Vinyl Plank
Equipment Built-In Microwave, Dishwasher, Disposal, Oven/Range - Electric, Refrigerator, Stainless Steel Appliances, Water Heater
Fireplace N
Appliance Built-In Microwave, Dishwasher, Disposal, Oven/Range - Electric, Refrigerator, Stainless Steel Appliances, Water Heater
Heat Source Oil
Laundry Basement, Hookup
Exterior
Garage Spaces 1.0
Water Access N
View Trees/Woods
Roof Type Architectural Shingle
Accessibility None
Total Parking Spaces 1
Garage N
Building
Lot Description Backs to Trees, Partly Wooded, SideYard(s), Rear Yard, Front Yard
Story 2
Foundation Concrete Perimeter
Sewer Septic = # of BR
Water Well
Architectural Style Ranch/Rambler
Level or Stories 2
Additional Building Above Grade, Below Grade
New Construction N
Schools
Elementary Schools D G Cooley
High Schools Clarke County
School District Clarke County Public Schools
Others
Senior Community No
Tax ID 7-A--105
Ownership Fee Simple
SqFt Source Estimated
Special Listing Condition Standard
Read Less
Want to know what your home might be worth? Contact us for a FREE valuation!

Our team is ready to help you sell your home for the highest possible price ASAP

Bought with Noe Villatoro • Samson Properties





